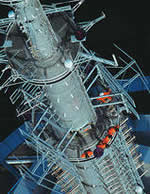|
Sky Tower is constructed from a high strength, high performance concrete.
The main structure of Sky Tower is a reinforced concrete shaft measuring 12 metres in diameter. It is supported by eight reinforced concrete 'legs' at the base, connected to the shaft by a concrete collar and designed to spread force load.
Sky Tower's foundations go down more than 15 metres.
The upper floors of Sky Tower have been constructed using composite materials, structural steel, pre-cast concrete and reinforced concrete.
The exterior of the pod levels is finished in an aluminium cladding with blue/green reflective glass.
Above Sky Deck a structural steel framework rises to support the upper lift machine room and a concrete ring slab which supports the mast.

|
A multi-section structural steel framework rises above the top of the shaft. Constructed of steel tubes (pictured left), the mast is bolted in sections and provides space for the antennas and other communications equipment. The mast is equipped with specially designed tuned dampers to limit its vibration in the wind.
Telecommunications facilities, above and below the centre pod, are housed on silver aluminium clad communications floors. |
Emergency stairs and service utilities are located within the centre of the shaft.
Sky Tower construction used:
- 15,000 cubic metres of concrete
- 2,000 tonnes of reinforcing steel
- 660 tonnes of structural steel including 170 tonnes in the mast.
Straight Up
During construction constant verification, using the most sophisticated telemetry ever employed in New Zealand, was necessary to ensure Sky Tower was perfectly straight. This telemetry encompassed three key techniques.
The first is called resection where measurements were taken from three different existing points surrounding Sky Tower - in this case the ASB Bank building, Mount Eden and the Coopers and Lybrand building - to derive the precise centre point of the structure.
Secondly, during construction of the shaft, lasers positioned on the base pad of Sky Tower shone up to the jump form platform in a grid pattern to provide verticality readings.
Finally, daily real-time readings were taken of the structure using seven global positioning satellites. These satellites confirmed the exact position of Sky Tower.
|
|
Safety
Sky Tower has been designed to provide a high level of performance in the event of earthquake, severe wind storms or fire.
Wind
The Sky Tower structure has been designed to remain essentially undamaged during storms with winds gusting to 200 km/hr (125 mph). Such winds are assessed to have an average return period in the order of 1000 years and are expected to result in sway at the top of the concrete shaft of approximately one metre.
Fire
In the unlikely event of a fire Sky Tower has fire refuges which enable patrons to shelter in a protected space on the lower levels of the public areas. The central service lift is installed in its own fire-rated shaft and is separated from the occupied areas on all levels by a fire and smoke-rated lobby.
Earthquake
Two separate and conservative earthquake load cases have been studied in detail. Analysis shows that an earthquake measuring 7.0 on the Richter scale, located 40 kilometres from Sky Tower on the Kerepehi Fault, would leave Sky Tower essentially undamaged.
In the extreme event of a magnitude 8.0 earthquake occurring within 20 kilometres of the tower, analysis shows that Sky Tower would remain standing.
These examples are much more severe than those indicated in the New Zealand Code of Practice.
They have been adopted because of the importance of the structure and its expected long life.
|
|

