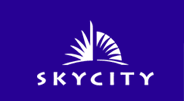Level 4 - Auckland Floor
Auckland RoomsOne main room of 1050m2, which can be broken down into Auckland Rooms 1, 2, 3, 4 and Auckland Foyer Five-metre ceiling stud Ideally suited to large plenary meetings, AGMs, exhibition booths and road shows Includes use of Auckland Foyer for breaks Flexibility in size and space with two operable walls in each room Conveniently adjacent to Epsom Rooms for break-out sessions Close to large service lift for any large pack-ins including vehicles High-speed broadband access Permanent rigging for lighting, trussing and banners Direct access to customised banquet kitchen.
Epsom RoomsOne main room of 248m2, which can be broken down into Epsom Rooms 1, 2 and 3 Floor to ceiling natural light Perfect for workshop-style and small meetings: classroom or cabaret Easily and efficiently enlarged or reduced with neighbouring rooms Closely located to escalators and lifts High-speed broadband access.
Milford RoomIdeal for small board or committee meetings Closely located to business suites for any business needs Out of the way for confidential meetings if required High-speed broadband access Ideal breakout or work room.
Parnell BoardroomIdeal for training sessions, presentations and board-style meetings Floor to ceiling natural light High-speed broadband access Motorised screen and high-tech databoard.
Business SuitesPerfect for conference organiser to utilise as office/secretariat Comprehensively equipped with own desk, PC, fax, photocopier, telephone and small meeting table Ideal for meetings of 6-8 people Perfectly located to main conference floor but hidden away for privacy.
|
|
Level 5 - New Zealand Floor
New Zealand RoomsOne main room of 1300m2, which can be broken down into New Zealand Rooms 1, 2, 3, 4 and New Zealand Foyer Six-metre ceiling stud pillarless room Ideally suit large plenary meetings, or large gala dinners up to 1200 people Direct access to customised banquet kitchen Includes use of New Zealand Foyer for breaks Offers flexibility in size with two operable walls in each room Conveniently adjacent to Marlborough Rooms for break-out sessions Close to large service lift for any large pack-ins including vehicles High-speed broadband access Permanent rigging for lighting, trussing and banners One hundred permanently installed computerised roving lights Motorised screens Direct access from stage to client 'green rooms' AV control room.
Marlborough RoomsOne main room of 246m2, which can be broken down into Marlborough Rooms 1, 2 and 3 Floor to ceiling natural light Perfect for workshop-style: classroom or cabaret Easily and efficiently enlarged or reduced with neighbouring rooms Closely located to escalators and lifts High-speed broadband access.
Canterbury RoomIdeal for briefings Suitable for theatre-style seating Perfect for speakers' prep room or secretariat High-speed broadband access.
Coromandel RoomIdeal for small board or committee meetings Out of the way for confidential meetings if required High-speed broadband access Motorised screen.
Executive BoardroomFloor to ceiling natural light Ideal for high-level executive board meetings Fully equipped with video projector, motorised screen, conference microphone system, stereo system with DVD and coffee-making facilities.
|
|

To view a printable version of the floor plans, download this PDF.
>

Floor Plans

Here's the easy way to plan your event - tell us what you want, and we'll take care of everything.
> Room Wizard

Bigger is better - and flexibility is better still. Take a look through the room options.
> Capacity Chart
|
|

